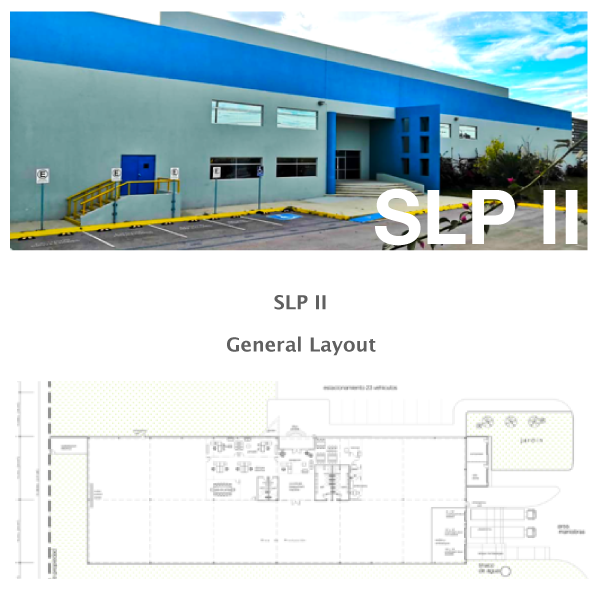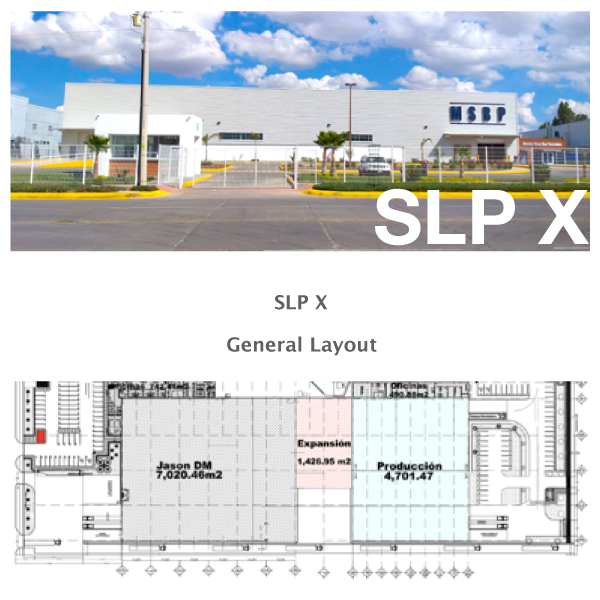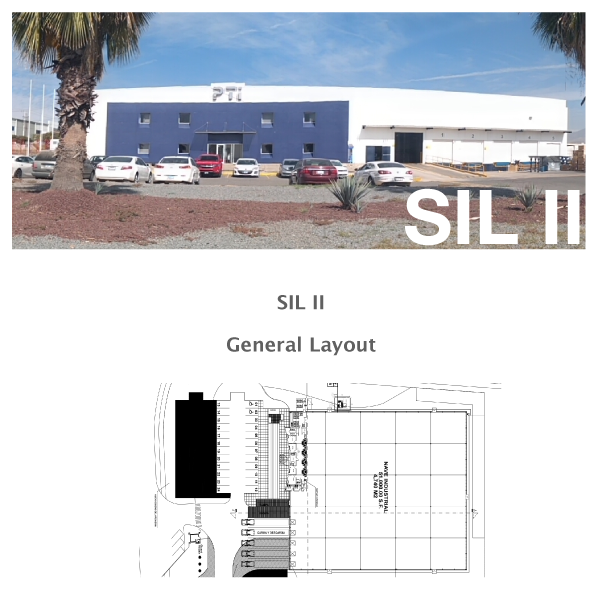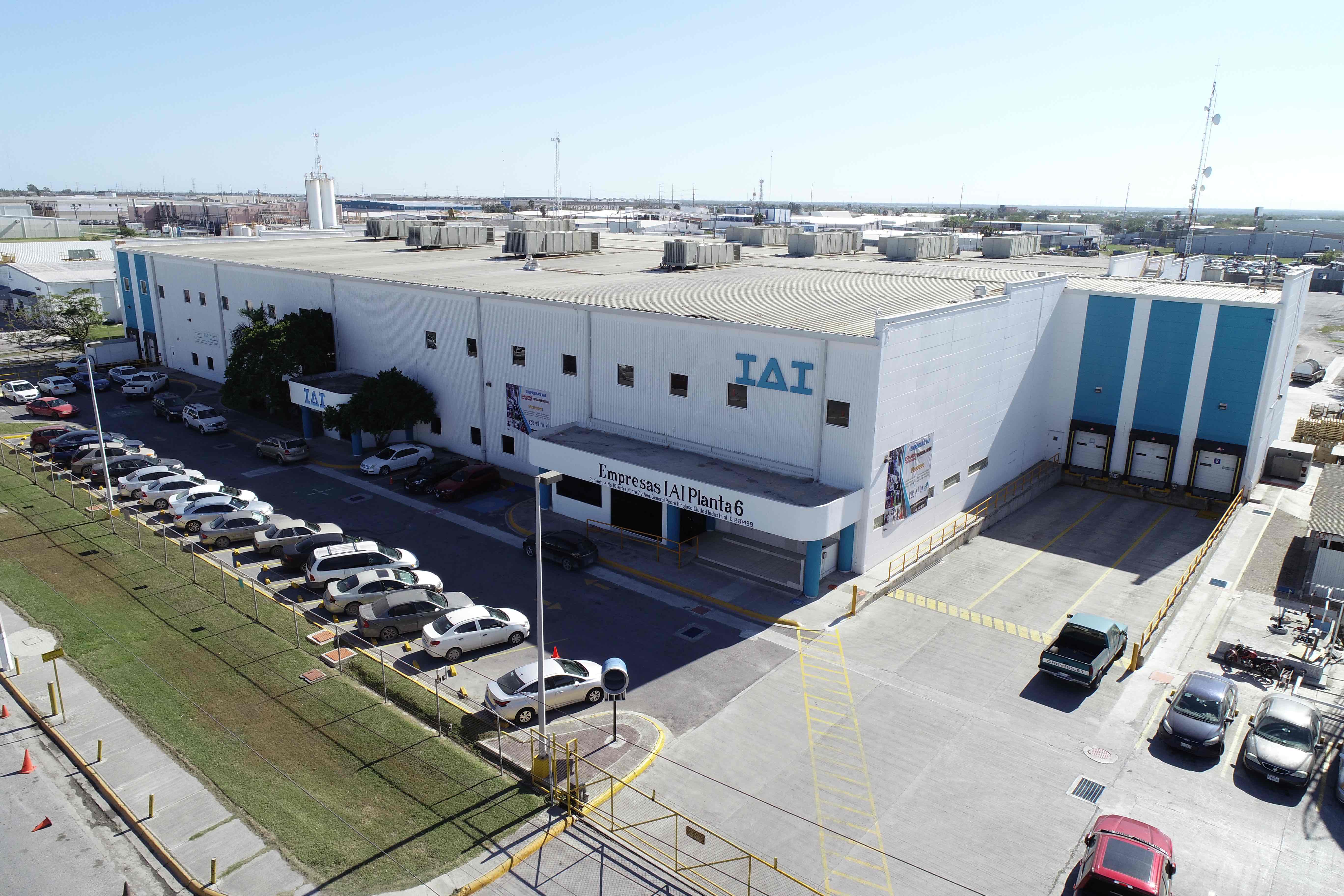
Ayusa SLP II
Building Name: SLP II
Minimum Clear High: 8.50 mt / 28 ft
Project: For Lease
Sky lights: NA
Location: Millenium Industrial Park (1st phase)
Roof: Standing Seam (SSR-18) (3 inch Fiberglass layer for insulation)
Land Area: 10,118.00 sm / 108,909 sqf
Phase I Building Area: 2,882.17 sm / 31,023 sqf
Production Fk floor: 20 cms / 7.87in thickness.
Expansion Area: Available
Electrical: 2,000 KVA Main Transformer
Guard House: 25.00 sqm / 269.098 sqf
Production Lighting: 400 luxes, Metal Halide lamps
Hazardous Room: 70.00 sqm / 753.474 sqf
Production HVAC: Included
Loading docks: 2
Fork Lift Access: 1
Parking Lot: 23
Bay Dimensions: 15.24 mts X 15.24 mts
Contact More information

Ayusa SLP X
Building Name: SLP X
Minimum Clear High: 8.50 mt / 28 ft
Project: For Lease
Sky lights: 7%
Location: Tres Naciones Industrial Park (1st phase)
Roof: Standing Seam (SSR-18) (3 inch Fiberglass layer for insulation)
Land Area: 28,700 sqm / 308,924 sqf
Phase I Building Area: 5,217 sqm / 56,159 sqf
Electrical: 600 KVA Main Transformer
Expansion Area: Available
Production Fk floor: 15 cms / 5.90in thickness.
Production Area: 4,701.47 sqm / 50,606 sqf
Production Lighting: 400 luxes, Fluorescent lamps T-5
Office Area: 490.88 sqm / 5,284 sqf
Production HVAC: NA
Loading docks: 3
Air changes at Production: 3 per hour
Fork Lift Access: 2
Parking Lot: 52 spaces
Bay Dimensions: 18.5 mts X 15.24 mts
Contact More information

Ayusa SIL II
Building Name: SIL II
Minimum Clear High:7.31 m / 24 ft
Project: For Lease
Sky lights: 5%
Location: Silao Gto (Las Colinas Industrial Park)
Roof: Standing Seam (KR-18) ( 3 inch fiberglass for insullation)
Land Area: 11,557.66 sm / 124,406.65 sqf
Phase I Building Area: 5,014.53 sm / 53,976.37 sqf
Production Fk floor: 15 cms / 6 in thickness.
Expansion Area: NA
Electrical: 500 KVA
Guard House: 4,490.50 sm / 48,335.73 sqf
Production Lighting: 400 luxes, Metal Halide lamps
Hazardous Room: 499.00 sm / 5,371.24 sf ( 2 levels )
Production HVAC: NA
Loading docks: 4
Air Changes at Production: 4 air changes per hour
Fork Lift Access: 1
Parking lot: 24 spaces (expandable)
Bay Dimensions: 12.19 m x 15.24 m
Contact More information
